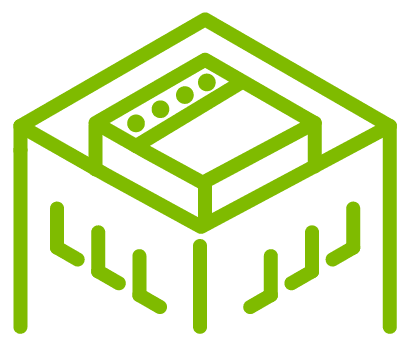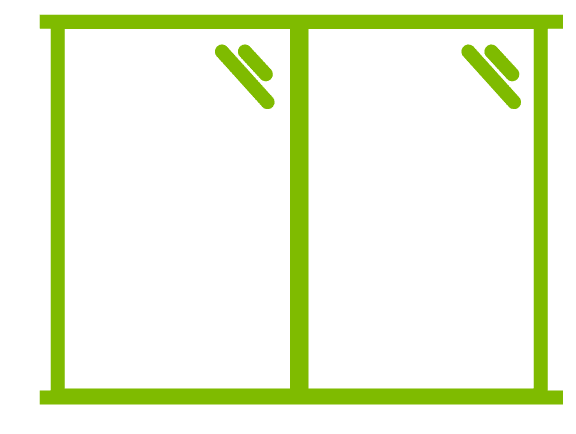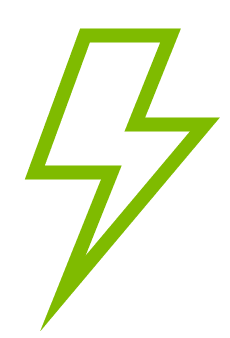The Role Of Building Sciences In Predictive Maintenance Programs
From claims of health troubles to damage to buildings, mold poses a growing problem. At Building Envelope Allies, we help clients, both residential and commercial, find the issues in their building that often leads to mold. From air and water leaks to trapped moisture in the roofing system, our technology has the power to uncover these hidden issues.
For over twenty years infrared thermography has been used to diagnose building components. Roofs, walls and structural components in addition to the electrical and mechanical systems have are included in the list of uses for thermal imaging. As building sciences and infrared cameras have improved, the use of thermal imaging to locate mold causing water leaks provides the opportunity to expand predictive maintenance in facilities.
Water intrusion is the most significant factor in building deterioration. Water penetration of building materials can reduce insulation effectiveness, corrode metals, and cause the chemical breakdown of organic materials. Rain penetration isn’t the only source of moisture; condensation, groundwater, and facility processes can all add to moisture in the building.
Following California’s lead, Congress has indicated plans to introduce legislation to require EPA to set national guidelines for toxic mold “health risk” levels. An insurance industry publication recently reported that attorneys in the insurance industry are encouraging insurance companies to pursue subrogation in mold claims.
The amount of effort and expense used to identify and minimize water penetration is changing. Since insurance companies intend to pursue subrogation in mold claims, the facility manager who ignores a water penetration situation may be held liable for damages.
This paper details the procedures of non-destructive evaluation on a variety of buildings and reports the findings of these inspections.
INTRODUCTION
If a building is to be incorporated into a predictive maintenance program, it’s important to define the scope of the inspections. For purposes of this paper let’s limit our scope to potential sources of excess moisture or water in facilities.
The most common sources are as follows:
Roof Leaks
HVAC Condensation
Plumbing Leaks
Construction Defects
Production Processes
Environmental Factors
Each of these areas is self-explanatory with the exception of environmental factors. Included are floods, site drainage, high groundwater table, and climate. The impact of these environmental factors varies depending on the goal of the inspection program. If the goal involves reducing the growth of mold, environmental factors, such as climate, play a big part in the program. For example, mold growth is facilitated by heat and humidity. Temperatures between 68 and 86 degrees Fahrenheit along with relative humidity in excess of sixty percent support mold growth.
Given this information, certain production processes or operations, which produce both heat and moisture, should be analyzed to determine the extent of inspection and monitoring required to make decisions on moisture remediation. These additional monitoring efforts would be in addition to or in conjunction with current predictive maintenance programs. Depending on the construction type and use of a facility, the biggest concern from excessive moisture can range from structural building damage in a factory setting to sick building syndrome from black mold in school and office buildings.
BUILDING ENVELOPE INSPECTION
The complexity of inspection varies in direct relationship to the facility being inspected. One factor that assists in the inspection of a building envelope is the use of pressurization or depressurization of the structure. This process enhances the thermal visualization of air leakage, which locates points of water leakage. A series of tests performed can document air leakage of the building envelope. These losses can translate to potential moisture problems with the building envelope, the presence of condensation, and water leaks. Here are the series of tests:
1. Thermo graphically inspect the building under normal pressure settings. In multistory buildings determine which floor represents the neutral plane of the building. Where possible, document the operating pressures at each floor above and below the neutral plane floor.
2. Pressurize or depressurize the structure. Sustain the highest even interior pressure, not to exceed 50 Pa (.20 w.c.), through each floor of the structure. Document sustained pressure at each floor of the structure.
3. Thermo graphically inspect the building envelope during sustained positive operating pressure. Document surface temperature for comparison with the first inspection.
BUILDING ENVELOP INSPECTION EXAMPLE
The south wall of a newly constructed three-story building was the focus of the inspection. An active leak developed where the new construction met the existing structure. We identified three leakage sites after pressurizing the facility and thermally imagining the exterior. Beginning with FIGURE 1, warm interior air was leaking from the parapet cap flashing. While this finding might be considered typical of building of this construction, The active water leaks only occurred when there was a driving rainstorm (except when snow was involved) from the southeast. Pressure differential at this location measured just less than 18 Pa with an interior pressure of 18.2 Pa on the third floor. These two facts offer strong evidence that this location could leak water under certain environmental conditions. Additionally, this air leakage is an energy and comfort concern for the building.
A pattern of air leakage was also present where the new building was connected to the old building. At this location, the interior pressure measured 11.5Pa and the leakage site, which is at the base flashing detail, measured positive 3.8 Pa. After discussions with facility personnel, it was discovered that when snow would “drift” against this wall a water leak would develop. Further examination of the base flashing detail revealed a significant crack at the bottom of the EIFS. As with the first leak site, given certain environmental conditions, this was a location for water leakage into the building.
Finally, FIGURE 3 shows the seam of two insulation boards and the crack in the finish system leading to the leak. This thermal pattern was found in numerous locations throughout the south elevation. While some were large, most were very small. Many were at locations where the caulking had not properly adhered to the finish. Each crack presents a very definite thermal signature of air leakage. Again, if air can leak through the wall under induced positive pressure, water can leak into the building with certain environmental conditions.
All of these areas were confirmed to be contributing to the water leak problems within the building. Each of the problems could easily be corrected.
THE ROOF AS PART OF THE BUILDING ENVELOPE
As part of the predictive maintenance program, the roof should be included in the building envelope. The use of infrared cameras or thermal imagers has been an accepted nondestructive low slope roof inspection technique for over twenty years.it’s important to note that there are currently three types of instruments that are capable of detecting roofing system moisture. Infrared cameras provide the only method that is real time visual with no data grid required. Nuclear gauges detect and measures hydrogen through the use of a radiation source. To accomplish the inspection of an entire roof, a grid would be established and data taken with the gauge at each point on the grid (see FIGURE 5). The third type of nondestructive testing instrument is the electrical capacitance gauge. This gauge measures thedielectric constant of the test point. Roof materials have a value of 2-4 and water approximately 80. Once again a data grid is required and the instrument is either placed or rolled on the roof surface and the gauge meter read the dielectric constant for locations of wet and dries roofing materials.
It’s important to note that there are currently three types of instruments capable of detecting roof moisture. Infrared cameras provide the only method that is real time with no data grid required. Nuclear gauges detect and measures hydrogen through the use of a radiation source. To accomplish the inspection of an entire roof, a grid is established and data taken with the gauge at each point on the grid (see FIGURE 5). The third type of nondestructive testing instrument is the electrical capacitance gauge. This gauge measures the dielectric constant of the test point. Roof materials have a value of 2-4 and water approximately 80. Once again a data grid is required and the instrument is either placed or rolled on the roof surface and the gauge meter reads the dielectric constant for locations of wet and dries roofing materials.
Not all of these test methods are good for all types of low slope roof systems. Additionally, a combination of two types of test methods will allow a more accurate inspection. The value of a detailed visual inspection should not be overlooked in the establishment of an inspection program.
As discussed earlier, adding roof inspection to the predictive maintenance program requires establishment of goals of the program. When inspecting low slope roofing there are three categories: maintain, recover, or remove and replace. The category of maintenance would include quality control inspections on new construction. Figure 6 is an example of an inspection where new construction is being added to an existing building. The concern here is that water was introduced during construction and might be trapped in the insulation. The infrared inspection was valuable in identifying trapped water and where the water soaked insulation boards were located. This inspection allowed the most cost-effective remediation.
NEW CONSTRUCTION CONNECTED TO EXISTING INFRARED SHOWING WET INSULATION
The importance of maintaining a watertight roof is crucial in providing a watertight facility. Nondestructive testing complements visual inspection and provides information that is otherwise unobtainable. However using an infrared camera alone or on a roof system can spell disaster for the inspection program.
There has been no discussion in this paper of how to conduct an infrared low slope roof inspection. If you’re seeking protocol for these inspections the author suggests referring to the American Society for Nondestructive Testing at its Web site: http://www.asnt.org.
SUMMARY
There is a lot of information to gather and decisions to be made prior to incorporating building envelope inspections into a predictive maintenance program. This has been a brief discussion of only two components of that inspection, building walls and roof systems. Other considerations include the heating, ventilation and air conditioning system, plumbing and production processes. Each facility manager needs to assess the need and level of inspection required to meet that need.
Some of the decision may rest on the number of indoor air quality complaints that a facility has received. As public awareness about the economic and health consequences of allowing irritants such as toxic and black molds to exist in indoor environments grows, a preventative inspection program could be time and money well spent. However, mold is just one possible source of indoor air quality complaints. Currently, in some industries mold is being called“the next asbestos”. This leads to spending a lot of money for remedies that do not solve the problem.
Keep in mind that water intrusion is the most significant factor in both premature building deterioration and the growth of mold. While rain penetration of the building envelope is not the only source of moisture, it could be the most preventable with a good program of inspections and maintenance.
REFERENCES
Nondestructive Testing Handbook, 2001, “Infrared and Thermal Testing” Volume 3, Columbus, OH;American Society for Nondestructive Testing, Inc.
ASHRAE Handbook, 1993,”Fundamentals” Atlanta, GA; American Society of Heating, Refrigerating and Air Conditioning Engineers, Inc.
Connie Jenkins, 2002, “Mold Remediation in Buildings”, San Diego, CA: Environmental Testing and Technology, Inc.NY







