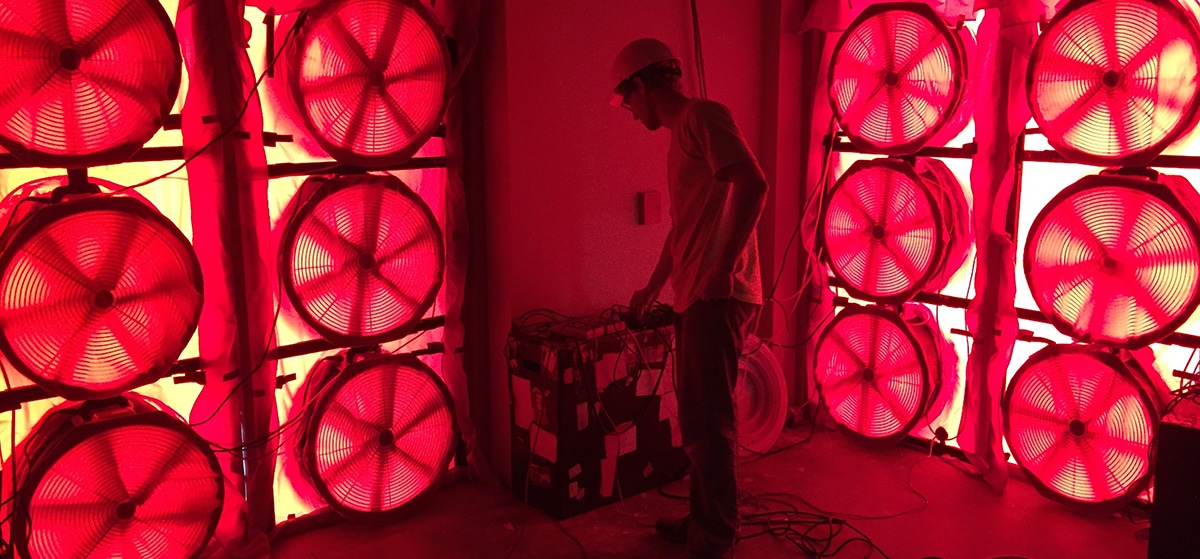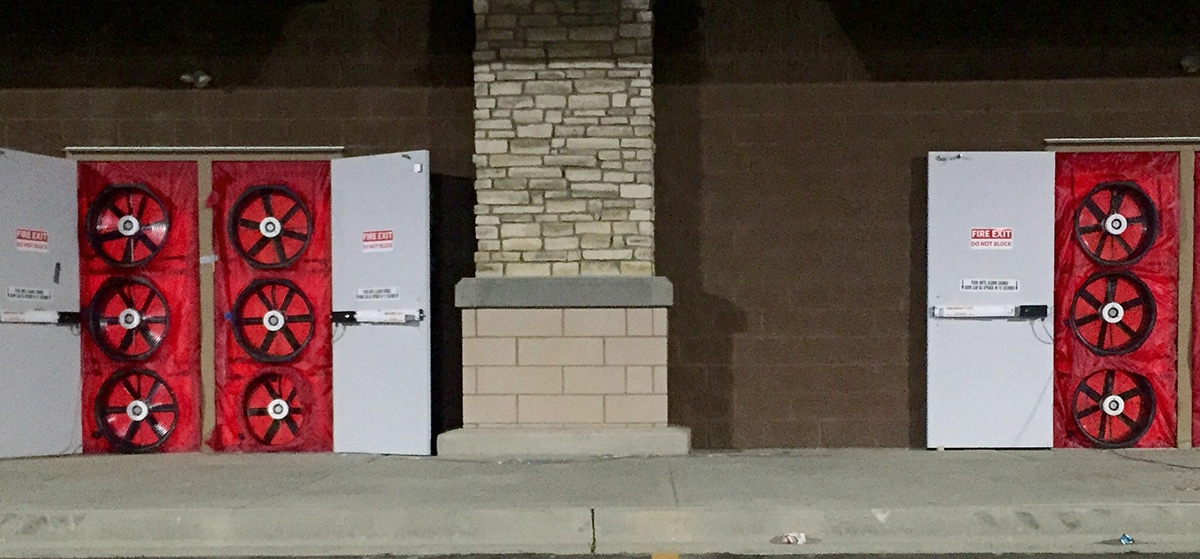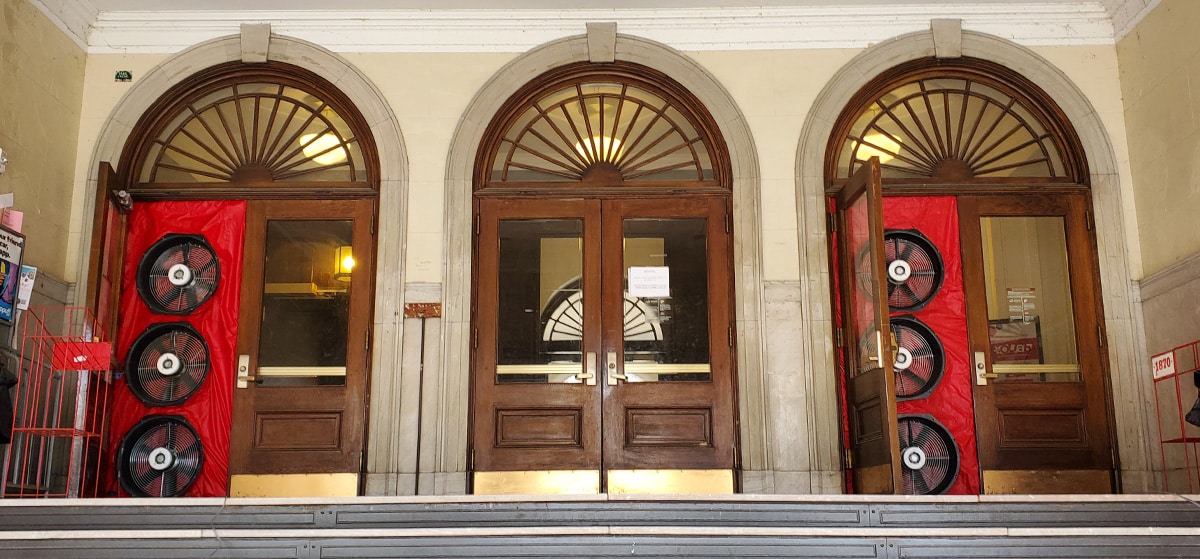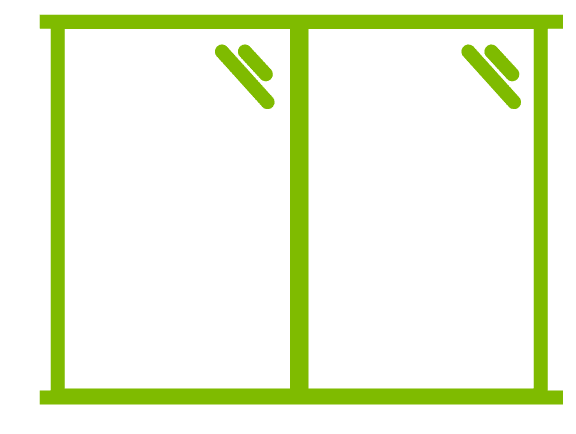Whole Building Air Leakage Testing
Our independent building enclosure professionals perform whole building air leakage testing to meet code, optimize indoor air quality, and maximize building lifespan.

Identify Air & Water Leaks

Meet Professional Building Standards

Optimize Indoor Air Quality
Air Leakage Testing for Every Stage of the Building Lifecycle


Construction Phase
Our building envelope specialists provide site consulting and inspections during construction to guard against installation errors and leaks.

End of Construction
Once the project is done, we perform whole building air leakage testing to ensure air tightness and meet code requirements.

Maintenance phase
Air leakage testing is a nondestructive and effective way to diagnose common maintenance issues, from mold problems to high utility bills.
Expert Testing to Professional Standards
Our whole building air leakage testing service covers the following ASTM standard(s):
ASTM E1827
Standard Test Methods For Determining Airtightness Of Buildings
ASTM E779
Standard Test Method For Determining Air Leakage Rate By Fan Pressurization
Building Envelope Solutions Made Simple
Complete Inspection & Testing Packages for Better Performance
Ensure quality and efficiency with our bundled service packages.
Advanced Leak Diagnostics Package
A comprehensive independent inspection to detect troublesome water and air leaks that contractors haven’t identified or fixed.
INCLUDES:
- Water leakage testing on windows, walls, and roofs
- Air leakage testing on windows, walls, and whole buildings
RESULTS:
- Detect building envelope deficiencies early
- Identify any active leak entry points, so they can be fixed
- Hold relevant contractors accountable
ASTM STANDARDS:
ASTM C1060
Whole Building Air Leakage Testing FAQs
Am I required to have Whole Building Air Leakage Testing?
While the US military has specific requirements pertaining to testing, not all States have requirements. This often falls on the building owner’s request or desire to have reassurance that their facility was properly constructed.
How is Air Barrier Square determined?
This is a combination of the roof, wall and exterior wall square footage (a six sided box).
Is there a way to assess an air barrier approach prior to construction?
When reviewing building plans, you should be able to trace the air barrier with a pencil all the way around a building. If you have to lift the pencil at any time…there will be an issue.

Inquire About Whole Building Air Leakage Testing
"*" indicates required fields
"*" indicates required fields






