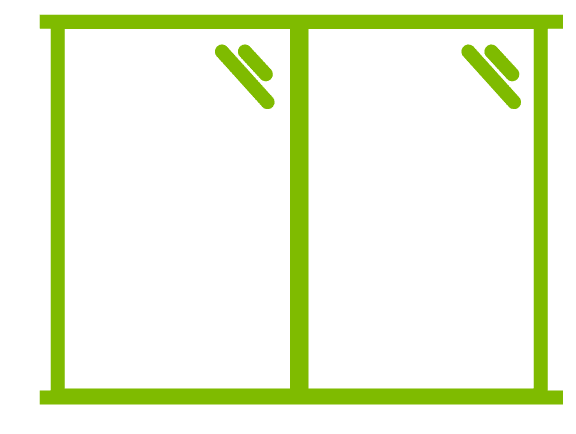As a commercial office building owner, you have two main concerns: the comfort the office spaces provide and the structural integrity of the actual building. You may have heard a complaint (or two) about the office spaces being drafty, too cold, or even too hot. It’s easy to brush those complaints off and chalk them up to “typical” office complaints, but, should you? Those complaints could be early indicators that your building has some issues that need to be resolved, and it might just be time for you to consider advanced building diagnostics.
The complaints you’re tempted to brush off could be early warning signs of serious issues that can cost you big down the road. Not only are you concerned about the health and safety of those inside the building, you also have to worry about the structure itself, the longevity of the building components, and the cost of building upkeep and maintenance. Advanced building diagnostics, which may include pressure diagnostics, air leakage testing, infrared thermography and other services can help you keep the people inside your building comfortable and your building safe.
What is advanced building diagnostics?
Air barrier testing, one aspect of advanced building diagnostics, is performed to find where air is leaking in and out. During the testing, large commercial fans are used to pressurize and depressurize the entire building. Typically, this type of testing is done while commercial buildings are being built or renovated. However, testing can be performed on a completed building to help reduce drafts, increase the level of comfort and improve indoor air quality.
The fans used during the testing are ramped up and down to measure any air leakage at various pressure levels. Infrared cameras and smoke generators are used for physical observation of air leaks. After performing the test, findings are compiled into a report that shows building owners where the leaks are located.
Do you need advanced building diagnostics?
If you’re in the process of building a commercial space, then you need an to consider the air-tightness of your materials, assemblies and the building as a whole to meet certain code requirements. Partnering with a building diagnostics inspection company during the construction phase can help eliminate potential leaks before construction is complete. If you own a completed commercial space, like an office building, building envelope inspections and air barrier testing are a great way to discover leaks that could be costing you in energy bills, lost tenants, and aggravation.
The ultimate goal of building envelope inspections is to identify air leaks that cause energy loss—decreasing building performance. If your building does have air leaks, then you’re probably paying more for utilities than you should be, but air leaks can do more damage than just increase utility bills. Air leaks can cause indoor air quality problems and premature failure of your building’s structural components and mechanical systems.
Why use thermal imaging and smoke generators in building diagnostics?
Part of the air leak testing uses thermal imaging and smoke generators to help locate individual leaks. Thermal imaging helps thermographers locate the areas in which heat is escaping or entering the building. These specific areas are usually caused by air leaks, missing insulation, or moisture. Knowing where the specific areas of air intrusion are, helps the air sealing team seal the leaks and make your commercial space more efficient and comfortable.
As an office building owner, you’re concerned about the integrity of your building and the safety of the people inside. Whether you’ve heard complaints about air drafts or not, building envelope testing can help improve your building and the comfort of those inside. If you’re ready to talk about how advanced building diagnostics can improve your commercial building, contact Building Envelope Allies today!







